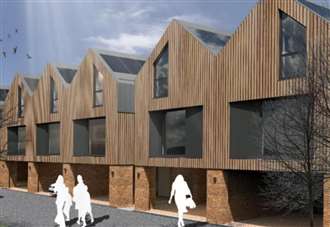Plans to build seven “unjustified” barn-style houses on the site of a hand car wash have been refused due to concerns over their size and suitability.
Applicant Anthony Reid submitted the proposal to Dover District Council (DDC) last year to transform the Elite Wash Centre in Sandwich Road, Hacklinge, near Sholden and Deal.

The modern-looking, energy-efficient homes were to be two-and-a-half-stories in height, and feature a garage, lobby, garden room and toilet on the ground floor, lounge and kitchen on the first, and two bedrooms on the second level.
The homes were designed to have a low carbon footprint, consuming up to 85% less energy.
In planning documents, DDC officers made it clear no habitable accommodation would be permitted on the ground floor as the brownfield site is in flood risk zone 3a, meaning it faces the highest risk of flooding.
Had the homes been approved, the existing car wash, previously a petrol station, would have been demolished to make space on the scheme.

Speaking during the council’s planning committee, Daniel Reid put his argument forward on behalf of the applicant, claiming the plot is near to local infrastructure.
He said: “Whilst it is acknowledged the location is rural, it is not isolated and nestles within a cluster of other buildings, is immediately opposite a pub, adjacent to a bus stop and within a short distance of a well-stocked farm shop and cafe.
“Certainly, our vision for the site is that the screening would be a substantial mix of native hedgerow, providing screening and enhancing biodiversity alongside houses of a high quality and imaginative design.
“Although durable, the location is certainly not untouched countryside, and it is considered development would conserve and enhance the landscape character and biodiversity, with the dwellings designed as lifetime homes.”

In total, 14 comments objecting and 22 in favour of the scheme were registered on DDC’s planning portal.
Sholden Parish Council, which opposed the plans, argued that development at the site was unsustainable, being outside their settlement confines by more than a mile.
The statement added: “The development would result in an unjustified development located in an unsustainable location beyond the settlement confines.
“Whilst some weight is attributed in favour of the development by virtue of the provision of additional dwellings and short-term economic benefits from construction, it’s not considered these are unique to this site.
“Sholden is already overdeveloped. The application neither conserves nor enhances the character of the local landscape and harmfully intrudes into the open countryside.”

However, in support, Ross Austin had said: “I think this application can only enhance the area in which it’s being built.
“The site could do with an uplift, and I think it’s a nice infill for this parcel of land.”
Although a brownfield site, officers had recommended the plans for refusal ahead of the meeting.
Cllr Michael Nee (Lab) stated the issue of scale posed a “major problem” at the site.
The Maxton and Elms Vale representative added: “This site needs to be redeveloped in the longer term because there is a scar on the landscape.
“But because of the flood constraints, all of the ground floor in terms of the house design has to be non-habitable rooms, essentially sacrificial in an extreme flood situation.

“The lowest possible height of a property you could put there is going to be two and a half or three storeys, and it’s the scale for me that is a major problem.
“The design, in terms of appearance, could be anything, but the scale is irrefutable, it’s just too impactful in that location.”
Find out about planning applications that affect you by visiting the Public Notice Portal
After a short debate, councillors voted unanimously to reject the plans, with 10 votes in favour of refusal.
