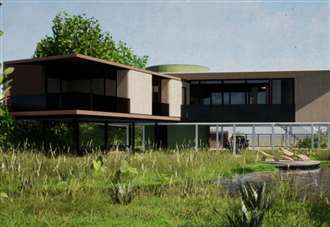A futuristic Grand Designs-style home will be built on stilts despite fears it will “stick out like a sore thumb” in Kent’s stunning countryside.
Folkestone and Hythe District Council signed off Joe Pritchard’s ambitious scheme despite warnings that the ultra-modern house in Ivychurch would look out of place in the famously flat Romney Marsh.

The structure will feature sweeping glass frontages, sustainable materials and “energy-saving technology”.
Its lofty perch, five metres from the ground, will create parking and a garage beneath, along with secure cycle storage – and crucially, keep the living spaces clear of potential floodwater.
With its medieval churches, weathered pubs and rare wildlife, the area is no stranger to planning battles.
Strict council rules normally prevent new housing in open countryside, but national policy allows exceptions for “outstanding or innovative” designs that can be shown to raise architectural standards and meet high sustainability goals.
Planning officers admitted the proposal Wenhams Lane was unconventional for the setting.
But with the nearest home more than 100 metres away, they concluded it would not infringe on anyone’s privacy or block light – and could serve as “an excellent opportunity to regenerate the site” and a benchmark for quality design.

However, not everyone was convinced.
Cllr John Goldsmith, of Ivychurch Parish Council, stated in the planning documents: “We had our parish meeting and the only concern we had about the new build is the height.
“It looks as if the top storey of the building is over 10 metres high and will not only stick out like a sore thumb but also look directly over the surrounding land.
“Do the legs of the building have to be five metres high?”
Resident Julie Baile was equally blunt in written comments.
“The 10 metre height of the proposed dwelling is too tall,” she said.

“The building will be visually intrusive and will dominate the scenery as Romney Marsh is very flat.
“Because of the size of the dwelling, it looks as if it’s a public building and so is out of keeping with the landscape.”
The marsh’s network of ditches and waterways means much of the land is at high risk of flooding in the future.
The Environment Agency recommended the home have no bedrooms on the ground floor due to the danger.
Cllr Mike Blakemore (Green) voiced worries about the long-term wisdom of building in such areas, saying: “One day will we look back on this and think ‘what on earth were we thinking?’
“It’s not just tidal flooding – when the marsh came close to flooding last year it was due to rainfall.”


Despite that, he praised the project’s eco-friendly elements and innovative look, but questioned whether it would truly “raise the quality of design elsewhere” in the area.
Others welcomed the scheme.
Speaking at the planning committee meeting on Tuesday night, Cllr Adrian Lockwood (Lab) added: “That design of this nature is quite often controversial and quite a lot of people don’t like it.
“It’s obviously modern, striking, a good use of the space and it’s got good credentials in terms of its carbon footprint.
“We revere buildings like the Grand on the Leas in Folkestone, but that was modern 130 years ago and I bet people moaned about it then.”
After debate, the committee voted to approve the application in line with officers’ recommendations.

Following the decision, a spokesman from Hawkes Architecture, the firm behind the project, said: “The house is elevated in response to the unique environmental situation faced by all inhabitants of the Romney Marsh plain in that the entire area has been reclaimed through a combination of natural and man-made processes over centuries.
“Rising sea levels require enhanced sea defences to keep this low-lying area clear, yet there is no real sense that this vast area is only kept clear by significant engineering interventions.
“Whilst this site is within a distinctly flat open rural landscape, the new dwelling does sit adjacent to a farmhouse which once occupied the site.
“The narrow and long site is well defined by its tree and boundary hedge cover, which stands in contrast to the general openness of the field network.
“It is not yet known when work will start.”
