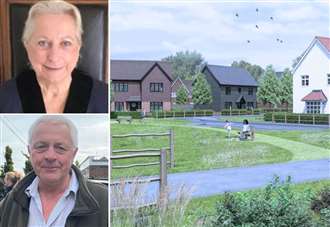Final plans for a new housing estate, which has been slashed back by almost 90 properties since the project was first mooted, have been granted approval.
Vistry Homes has received the green light for its 141-home scheme in Tenterden by the planning committee at Ashford Borough Council (ABC).

A debate lasting more than two hours saw councillors wrangle with the scheme, which has seen two previous iterations refused.
It comes after proposals for a 250-home development on the land, between Woodchurch Road and Appledore Road, were refused by the local authority in 2020.
The following year, a scheme for 145 homes was also rejected, but the 2022 outline application for up to 141 dwellings, of which 50% would be affordable, was approved at appeal.
Although Tenterden Town Council said it was happy to contribute to Ashford’s housing targets, it was the final design of the properties which raised concerns.
Deputy mayor of Tenterden and the town council’s planning committee vice chairman Cllr Jane Mills spoke at ABC’s planning meeting on June 18.
She said: “Tenterden’s Neighbourhood Plan features 56 pages of definitions, examples and wide choices to meet the town’s very distinctive character, which we emphasise are not being followed here.

“The town’s appearance is a very weighty matter. It’s not just about planning papers but our heritage, business and tourism, which is at the economic heart of our small community. Our face is our fortune.
“When considering all the grounds put before you tonight, from all the objectors, you may decide to reject the application until the developer commits to addressing the shortfalls.
“If you are not, then we plead for this committee at a minimum to add a condition about the appearance of the properties.”
Councillors also raised concerns about the proposed biodiversity net gain, which had dropped from a proposed 14% initially to 8% at the reserved matters stage.
But speaking at the meeting, Andrew Watson, representing Vistry Homes, insisted the plans brought “significant ecological enhancements”.
He added: “This application brings forward a landscape-led high-quality scheme with generous open space, green corridors and active travel routes that connect the developments into the wider area.

“It includes significant ecological and landscape enhancements, including a policy-compliant biodiversity net gain and long-term landscape and ecological management plan.
“The scheme also retains more existing trees and provides more new planting than envisaged at the outline stage, contributing to a strong landscape structure.”
Councillors also concluded that the proposed cladding colours needed to be lightened to improve the appearance of the site, with a planning condition set to be added to the proposals.
But after more than two hours of debate, a motion was put forward to approve the scheme.
Cllr Ray McGeever (Ind), who seconded the motion, said: “What we’ve done is had a very in-depth discussion tonight, and also the officers have really drilled down into that over a long period of time, to the point this development has been presented in a sort of forensic detail.
“I believe we’ve got the ground levels to take this application forward, and in further discussions, we can iron out what I consider smaller problems, small issues and interpretations.


“I don’t think tonight we’ve discussed any major fall-down issues here, and I second the proposal.”
The application was approved with eight votes for, three against and three abstentions.
Find out about planning applications that affect you by visiting the Public Notice Portal.
Reacting to the decision, a spokesperson for Tenterden Town Council said: “This has been a controversial planning application and became even more so because it did not pass at Tenterden or Ashford’s planning committees, but was given the go-ahead by the Planning Inspectorate.
“The positive points of the development included that it helps to meet local housing targets and has a good amount of social housing in the 141-home mix.
“The town council’s determined argument meant that an extra condition was placed on the developer to lighten up on the appearance of their house designs.”
Vistry Homes has been contacted for comment
