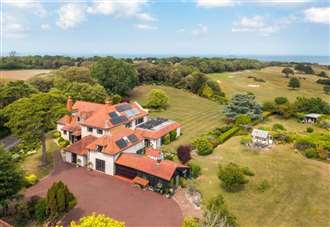A stunning former golf clubhouse transformed into a luxury home has gone up for sale for an eye-watering fee.
The Nor’ard in Broadstairs dates back to the 18th century and was once the heart of North Foreland Golf Club.

Spread across more than six acres of garden and woodland, the sprawling property still overlooks the golf course after being converted into a six-bed house in the 1950s.
Marketed by Savills, the idyllic home is expected to fetch £5 million – and comes with a wide array of luxury features.
The Nor’ard is tucked away behind electric gates, with the landscaped gardens creating “a haven for wildlife” with a waterfall and a pond.
Of particular note is the leisure complex, including indoor pool, solarium, home cinema, garden room, sun room and oak panelled snooker room.
The main house boasts free-flowing, flexible family accommodation arranged over two floors and is finished to a high standard.
One of the property’s key features is the oak, which fills its halls, with the high-quality panelling used in most rooms.


Greeted by an elegant reception hall with a fireplace and an oak staircase, there are bi-folding doors offering views of the terrace and gardens.
Following this is the dining room, with parquet flooring and a picture window, again offering glorious views.
From the hall, double doors open to the drawing room with a marble surround fireplace and an oak floor.
The kitchen is described as “spacious” and “well equipped”, with oak units and granite worktops, accompanied bya laundry room, an office and boot room/store room.
On the first floor, there are a total of six bedrooms and a family bathroom.



The main bedroom has French doors to a balcony, an ensuite bathroom with bespoke marble walls and a dressing room.
Two further bedroom suites also have French doors with separate balconies.
Adjacent to the main house is a self-contained, one-bedroom cottage with a sitting room, kitchen, double bedroom and shower room, with a children’s playhouse a stone’s throw away.
